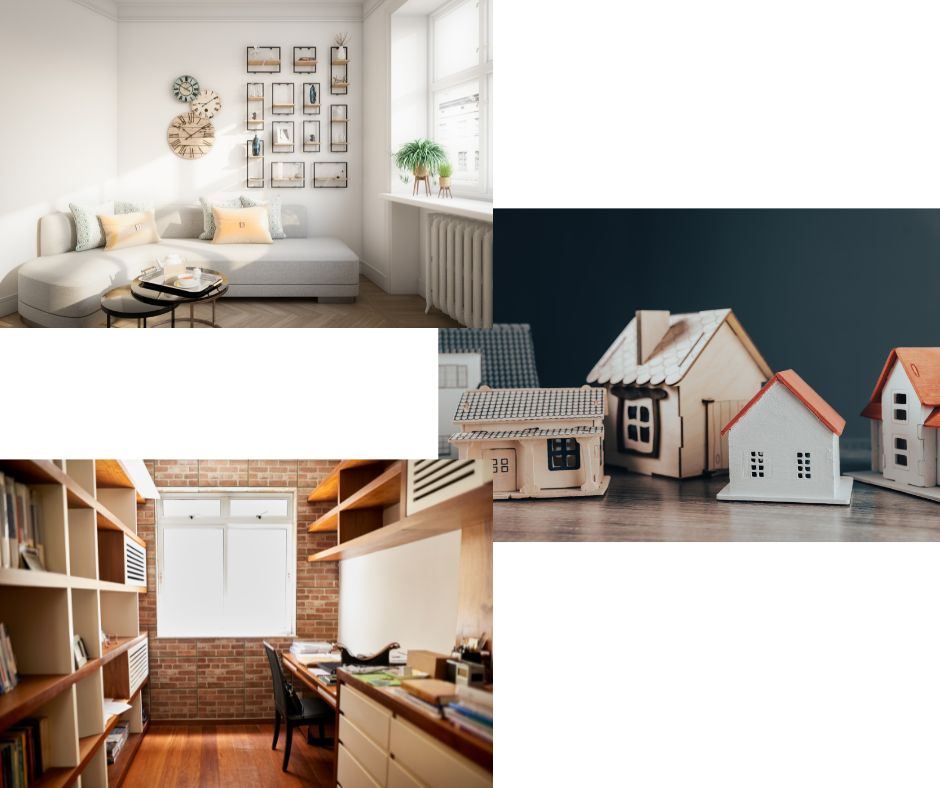In today’s housing market, many homeowners and renters are choosing smaller homes for their affordability and low maintenance. With limited square footage, smart design becomes essential to create comfortable and functional living spaces. Here, we explore practical solutions to maximize every inch of compact homes without sacrificing style or comfort.
1. Multifunctional Furniture: Efficiency with Style
To save space, invest in furniture that serves more than one purpose.
– Sofa Beds: Function as a couch during the day and a bed at night.
– Expandable Tables: Perfect for small dining areas, they can fold out when needed.
– Ottomans with Storage: Offers hidden storage while also acting as extra seating.
Multifunctional furniture helps reduce clutter while maximizing utility.
2. Vertical Storage: Utilize Height, Not Floor Space
Use vertical storage solutions to free up valuable floor space.
– Floating Shelves: Great for books and decor while keeping surfaces clean.
– Tall Cabinets: Ideal for maximizing storage without consuming floor space.
– Wall Hooks and Pegboards: For hanging coats, bags, or kitchen utensils.
Vertical solutions offer functional and stylish ways to keep small spaces organized.
3. Built-In Storage: Custom Solutions for Small Homes
Built-in storage solutions tailor to your space and maximize unused areas.
– Under-Stair Storage: Add drawers or cabinets beneath staircases.
– Built-In Wardrobes: Customize to fit in tight bedrooms or hallways.
– Storage Benches: Create cozy seating with hidden compartments.
Custom-built storage provides seamless integration while optimizing space.
4. Open-Concept Living: Eliminate Barriers for Flow
Open floor plans remove walls and barriers, making small homes feel larger.
– Glass Dividers: Maintain separation without sacrificing natural light.
– Minimalist Furniture Arrangement: Keep pieces along walls to free up the center.
An open layout creates flexibility and movement in compact spaces.
5. Lighting & Color: Create the Illusion of Space
Light and color choices can make any room feel larger and more open.
– Light Colors: Neutrals and pastels reflect light, making rooms appear airy.
– Mirrors: Strategically placed mirrors reflect light and visually expand the room.
– Natural Light: Maximize windows to bring in sunlight and enhance openness.
Thoughtful lighting and color choices can transform small spaces dramatically.
6. Sliding Doors: Stylish Space Savers
Sliding doors, such as barn or pocket doors, are sleek alternatives that save space by eliminating the swing of traditional hinged doors.
7. Flexible Layouts: Adaptable Spaces
Flexible layouts with foldable or modular furniture allow you to adjust your space for different needs, ensuring optimal use of every area.
Conclusion: Make the Most of Your Small Space
By incorporating smart design strategies such as multifunctional furniture, vertical storage, and open floor plans, you can transform your small home into a space that feels larger, organized, and stylish.
For personalized home remodeling advice, contact us today at (925) 269-7036 or email us at mateo@myearthcures.com. Let us help you maximize your space!






